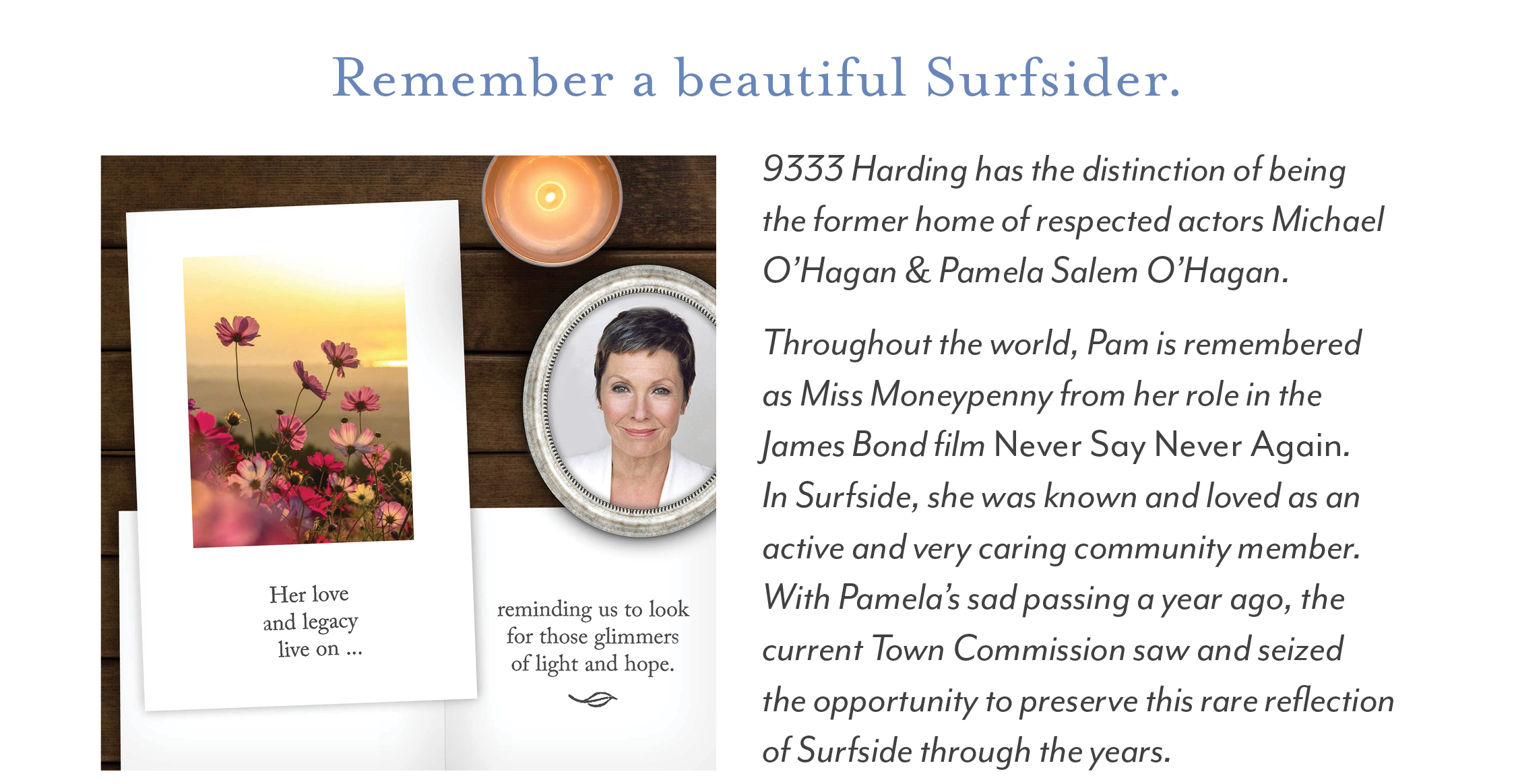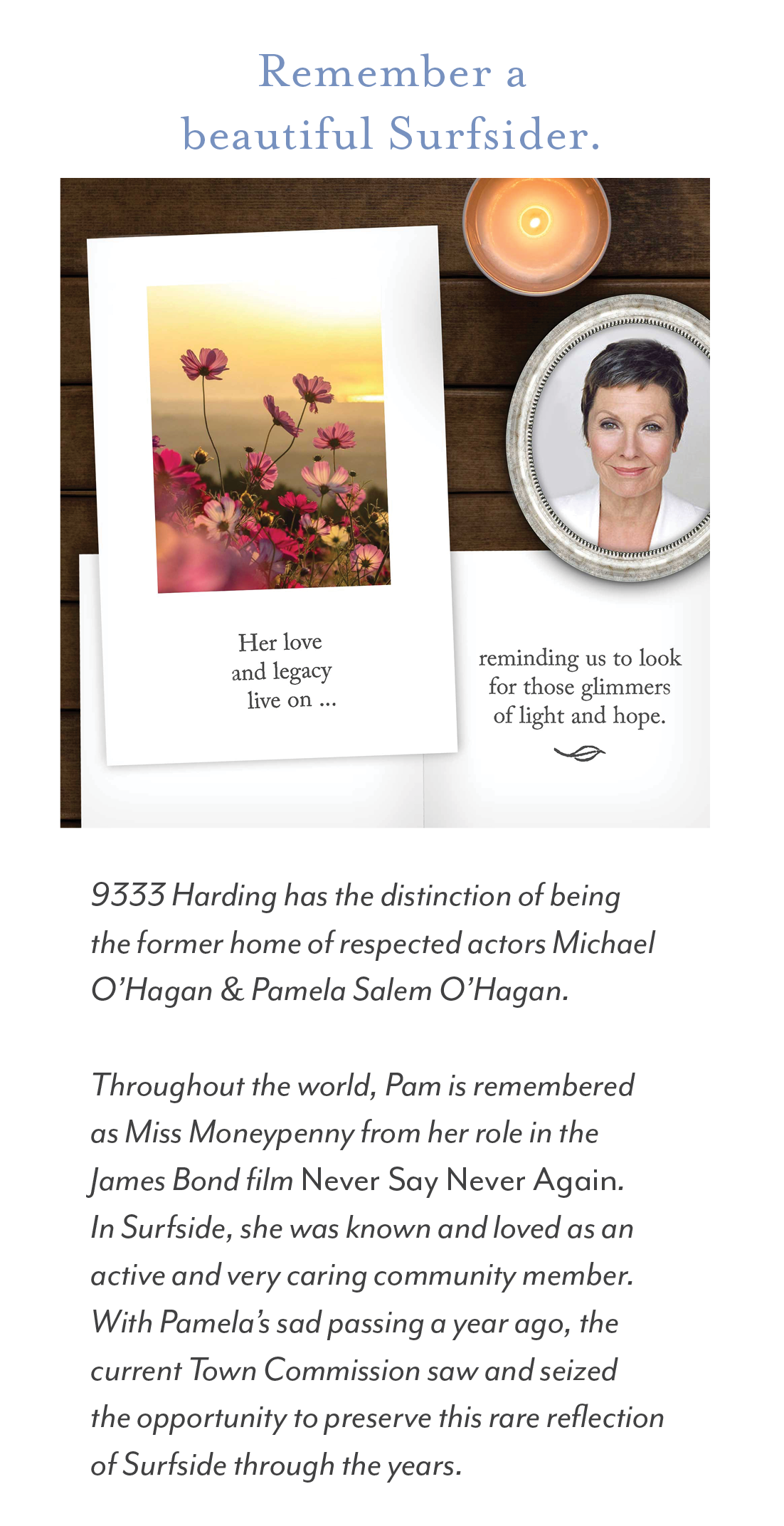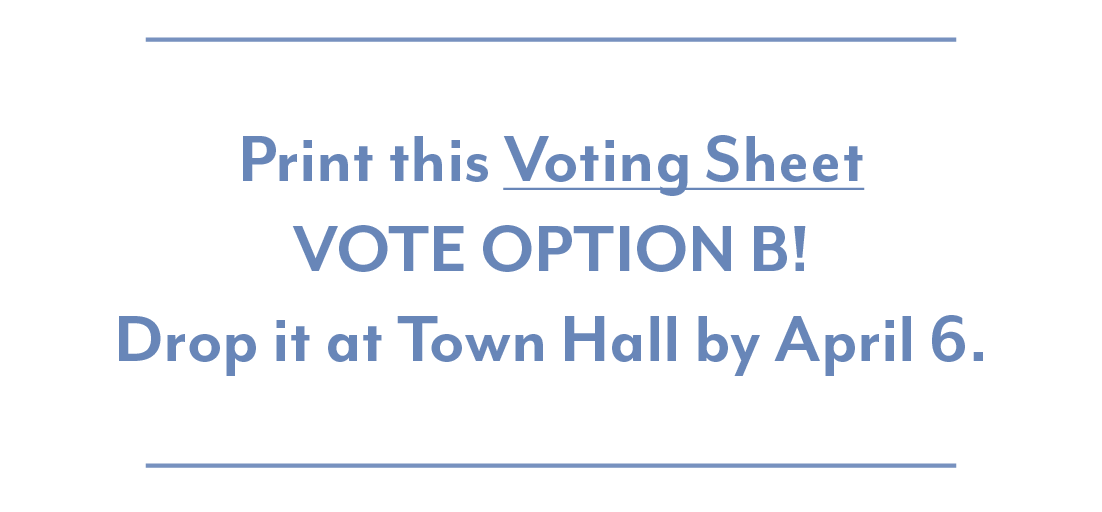
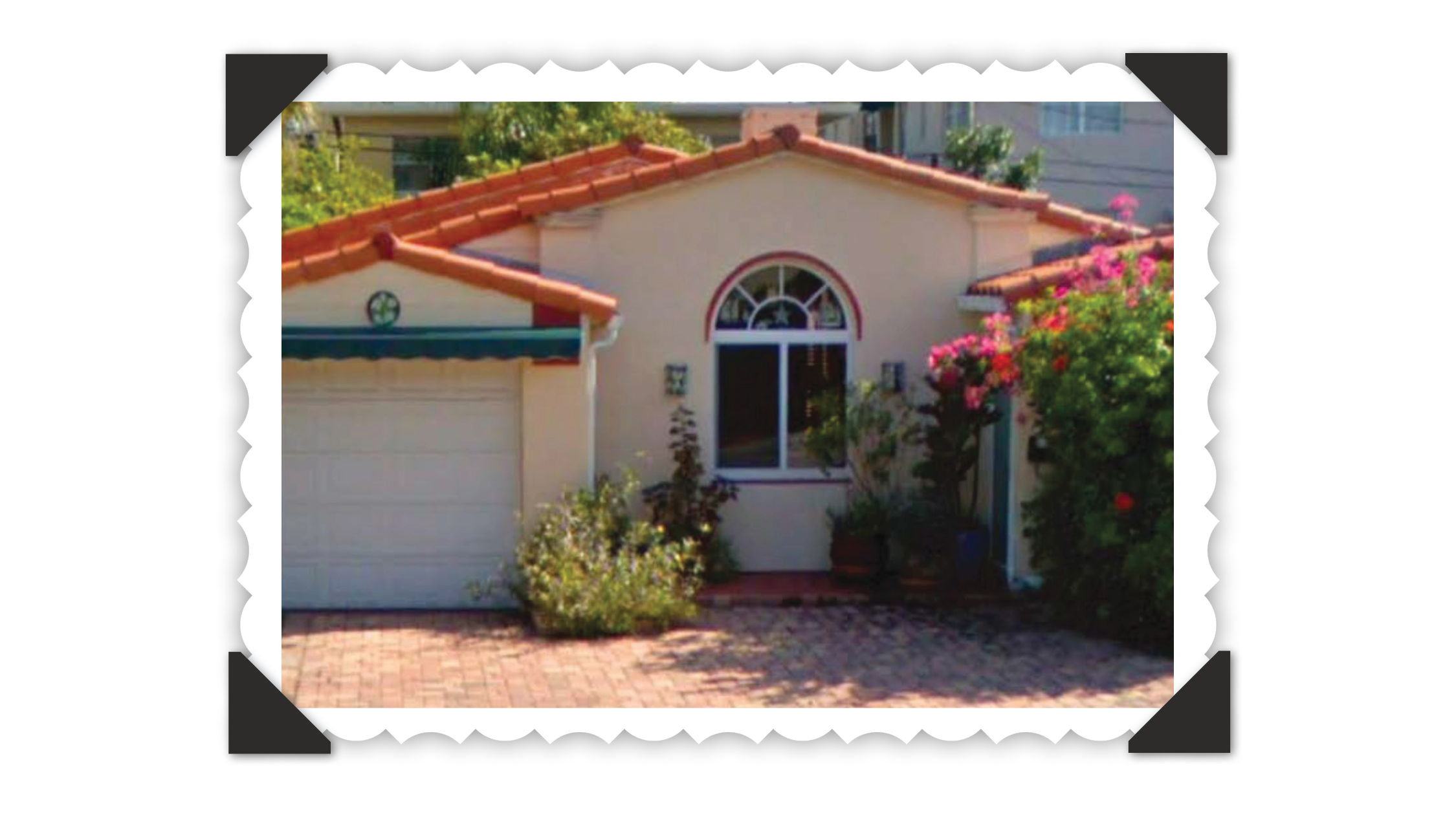
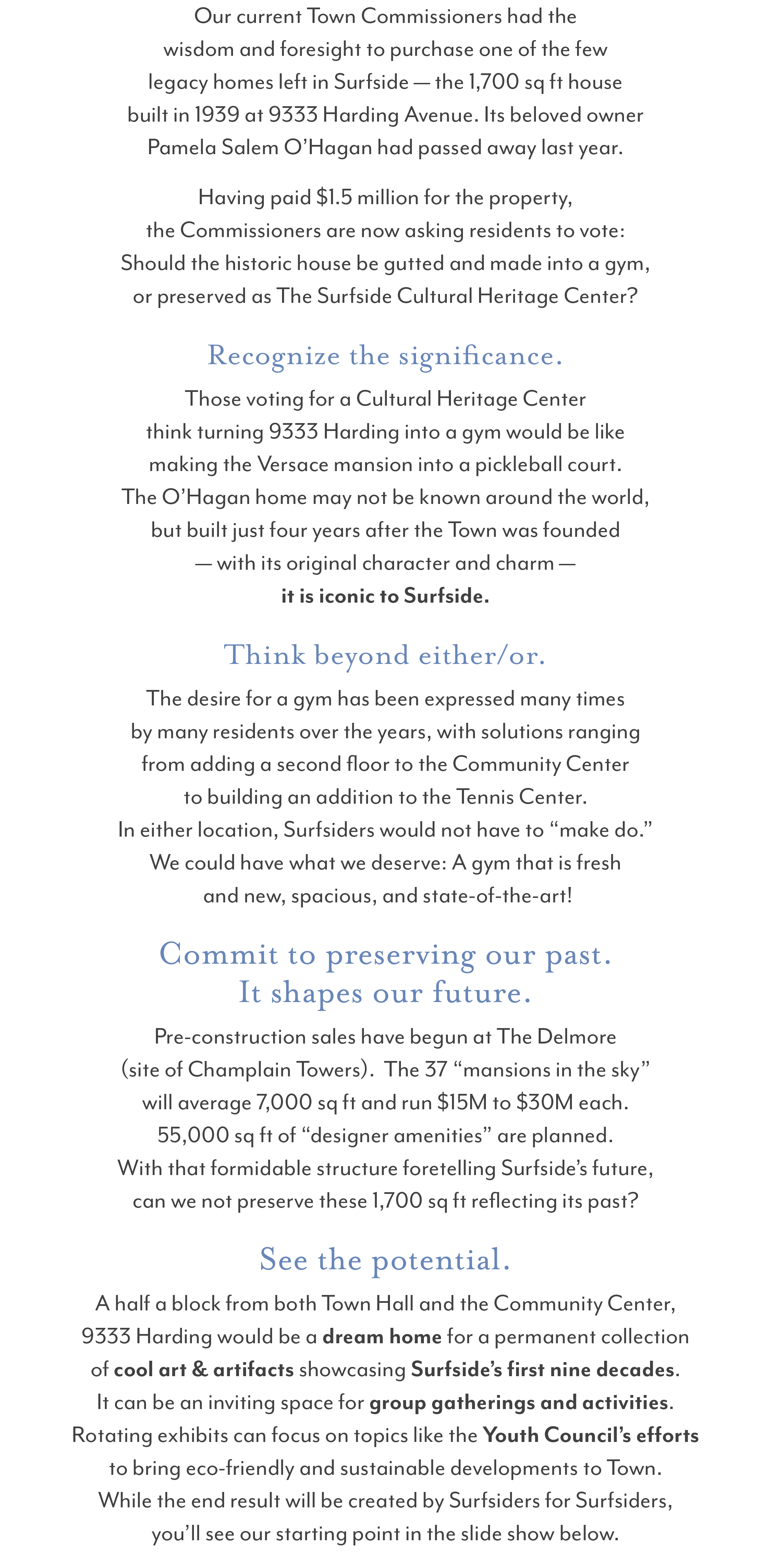

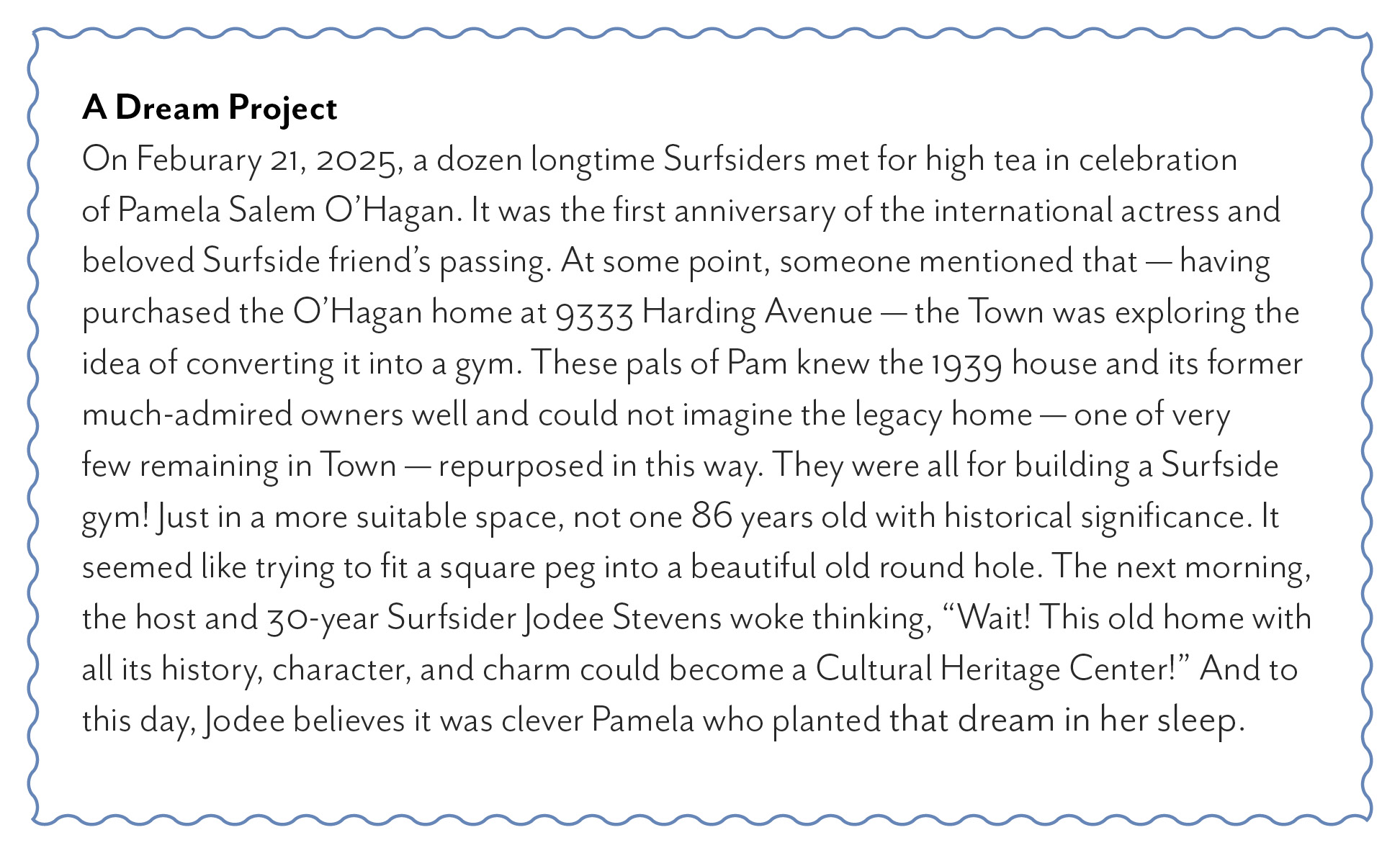
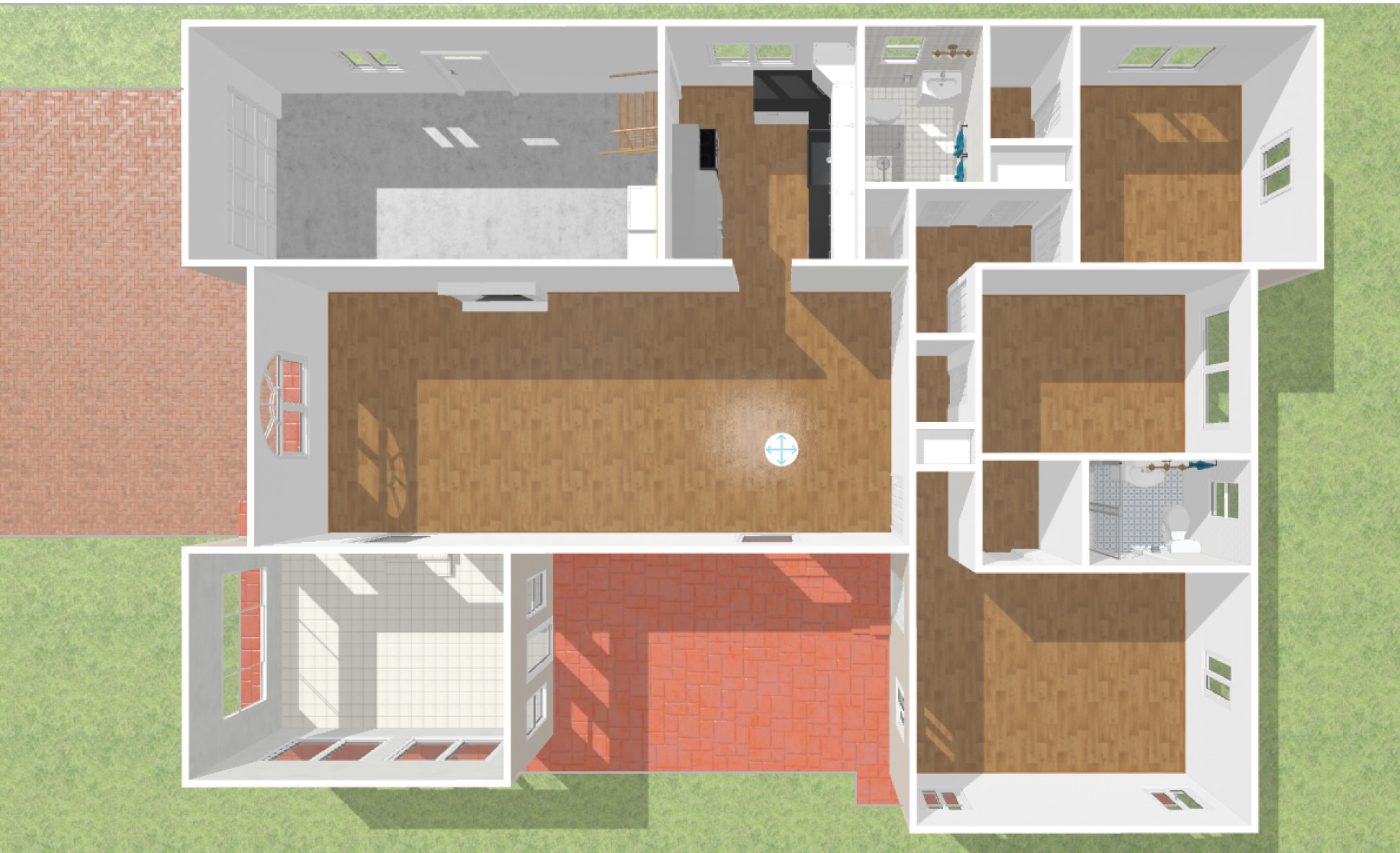
Current floor plan of 9333 Harding Avenue - 1,700 sq ft, 2BR2B
FIRST row of rooms L-R: Garage, Kitchen, Bathroom, Closet, Bedroom. SECOND row L-R: Living/Dining Room, Hallway, Office. THIRD row L-R: Sunroom, Patio, Master Bedroom with Walk-in Closet and Bath.
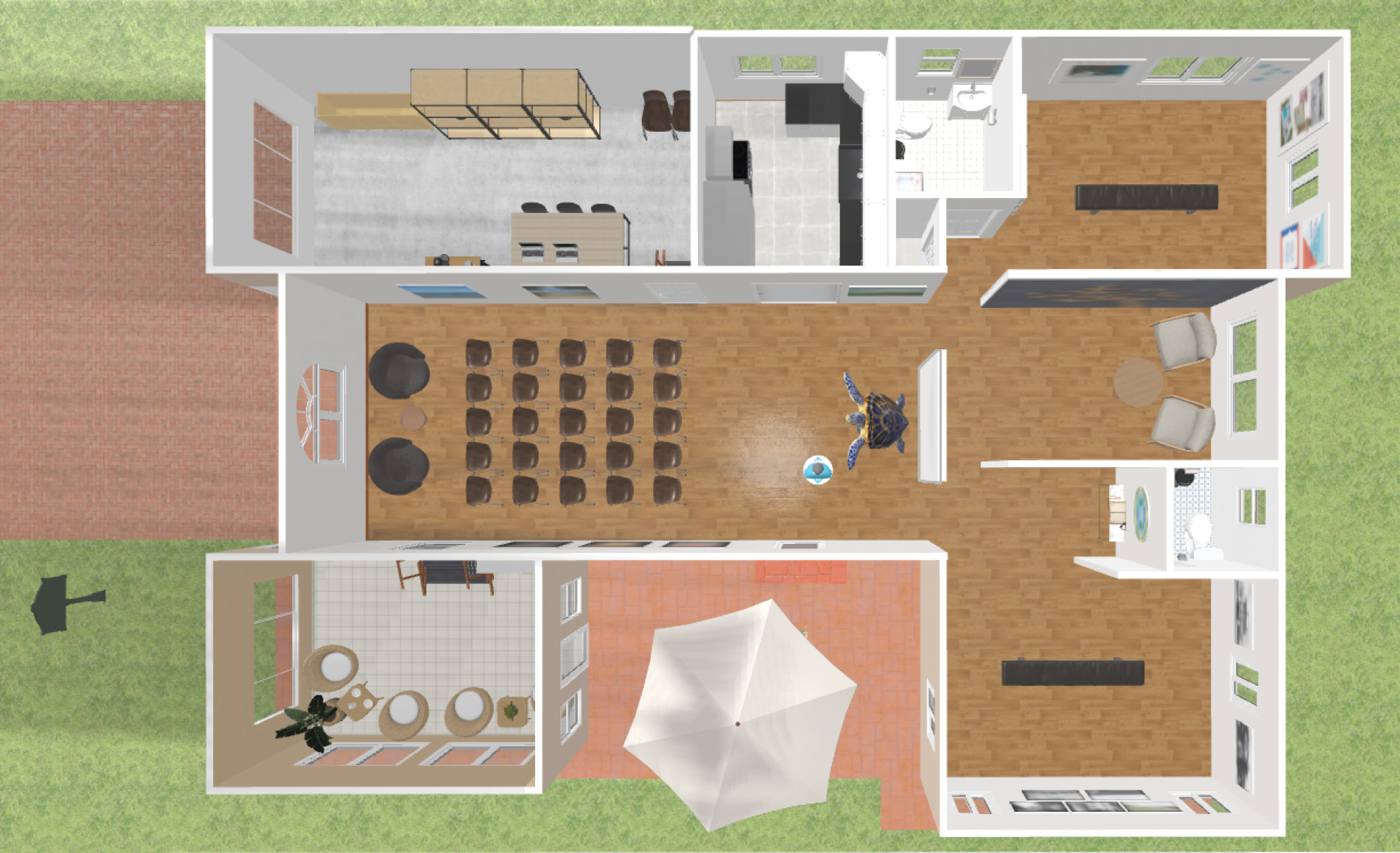
Proposed floor plan for The Surfside Cultural Heritage Center
FIRST row of rooms L-R: Office/Receiving, Kitchen, Bath, Community Spirit gallery. SECOND row L-R: Reception Room, Reading Room. THIRD row: Pamela’s Tea Room, Patio, Walk Through Time gallery.
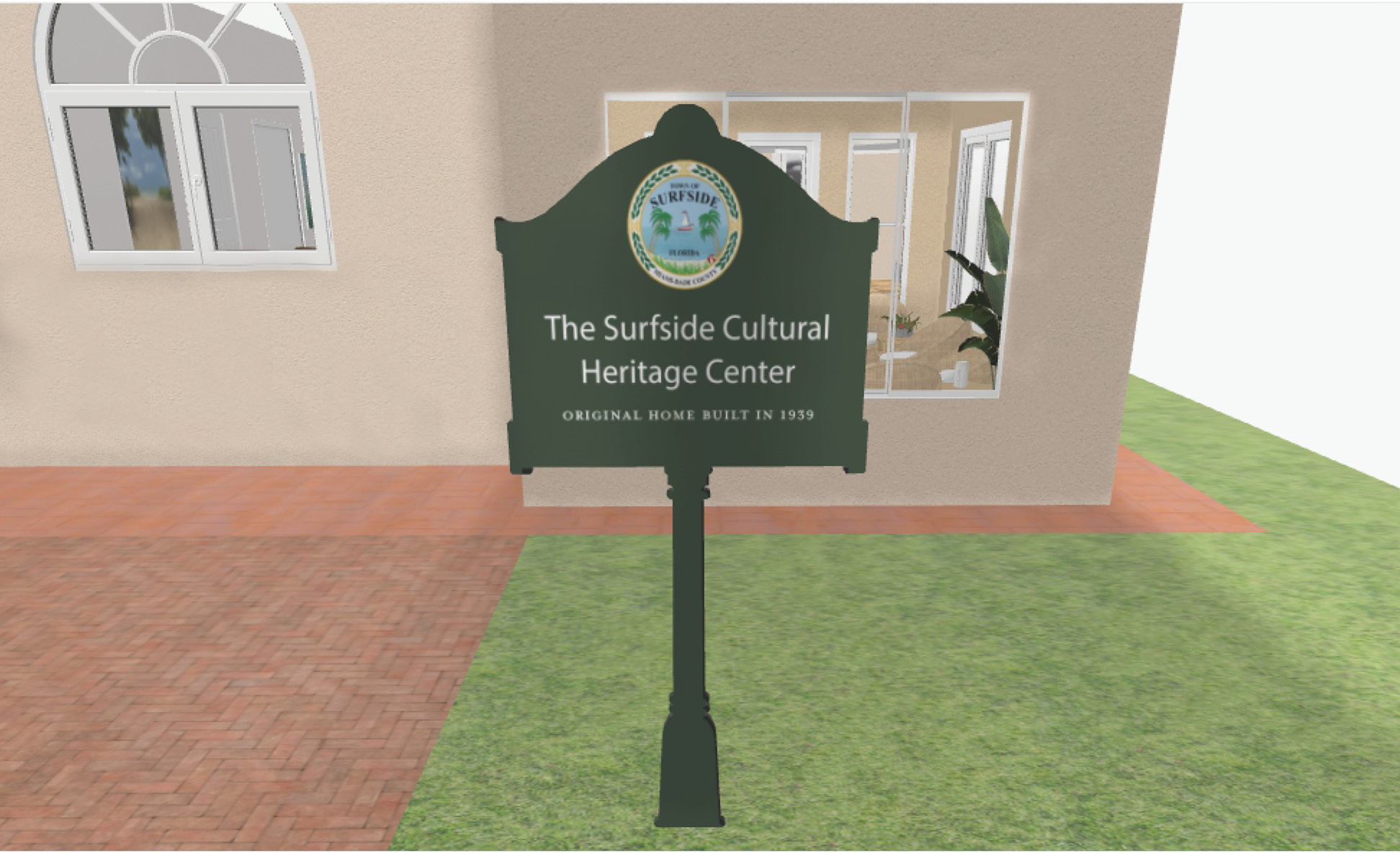
The Surfside Cultural Heritage Center signage
Mock-up of sign passersby would see in the front yard from Harding Avenue.
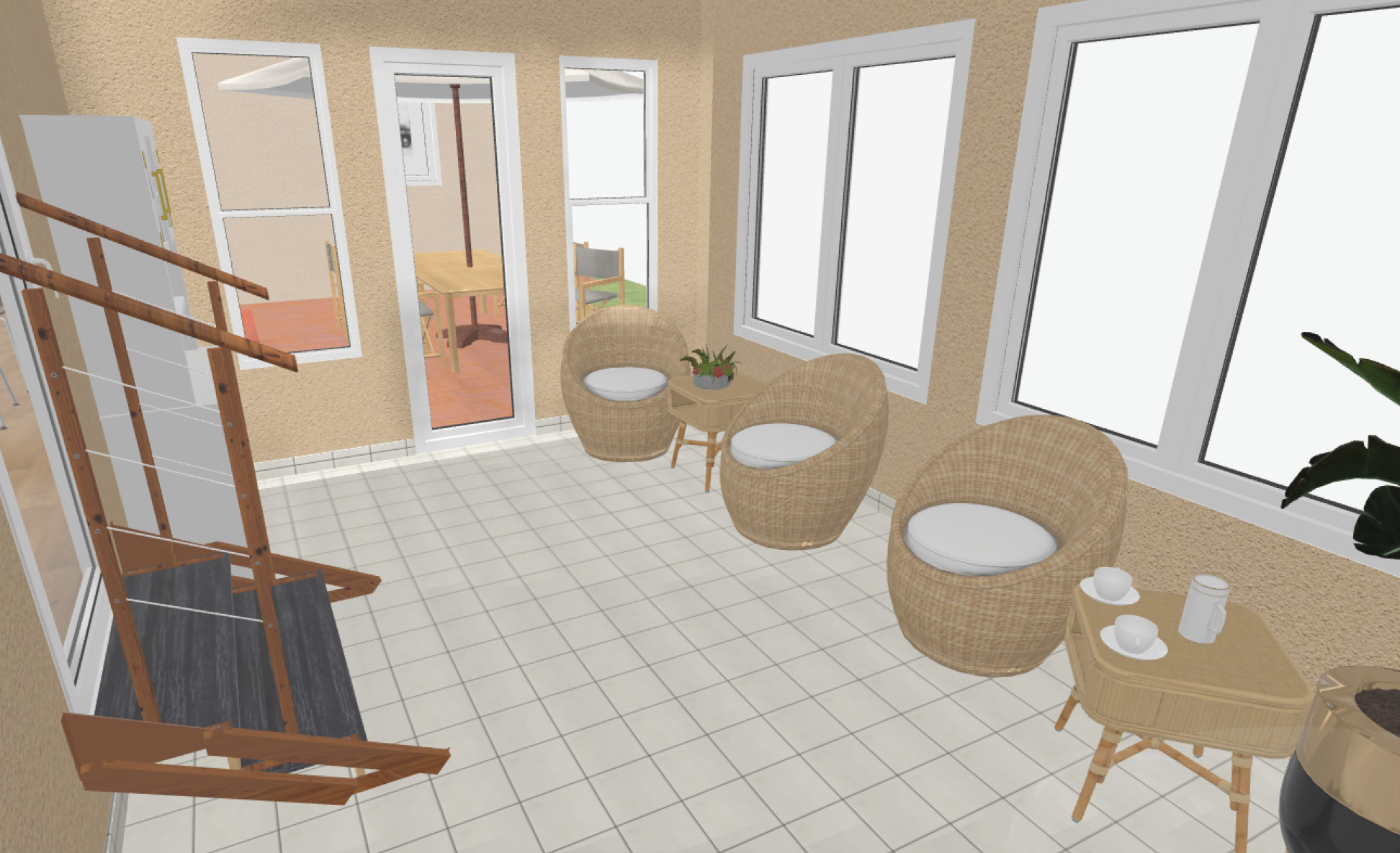
Pamela’s Tea Room
Visitor entrance is through the right front door into a sun room that we’ve dubbed “Pamela’s Tea Room” because the former Miss Moneypenny is the closest we’ve come to celebrity in Surfside and this Brit loved her tea! From the hutch in the upper left, we can help ourselves to a cup of hot tea or glass of cool fruit-infused water and sit with old friends and/or new acquaintances. On cooler days, we can step out onto the patio and sit at the umbrella table.
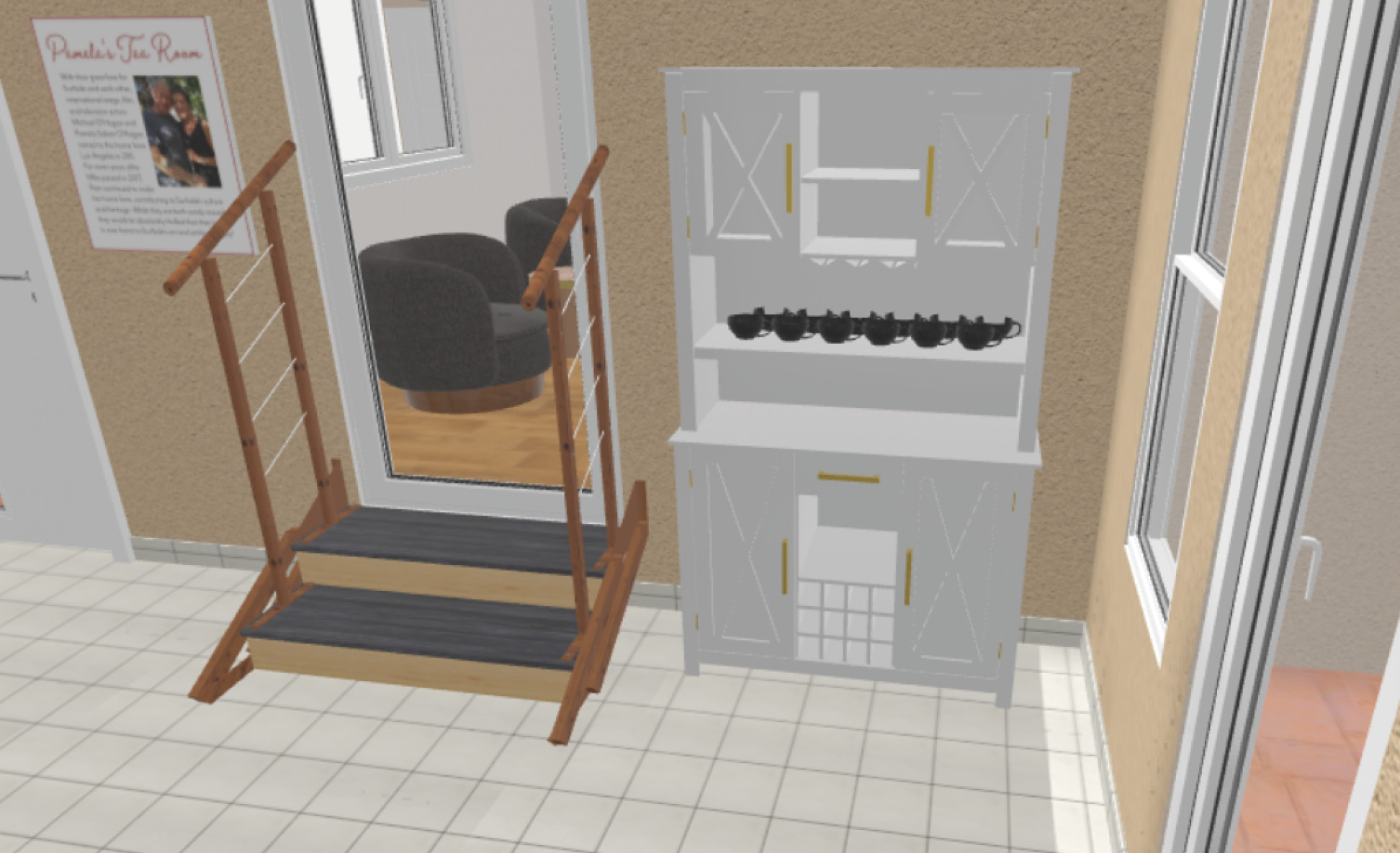
Lift/Stairs leading to Reception Room
Very cool that — at the push of a button — these stairs flatten into a lift. Roll on, rise up to the Reception Room level, exit, push a button, and the stairs reappear!
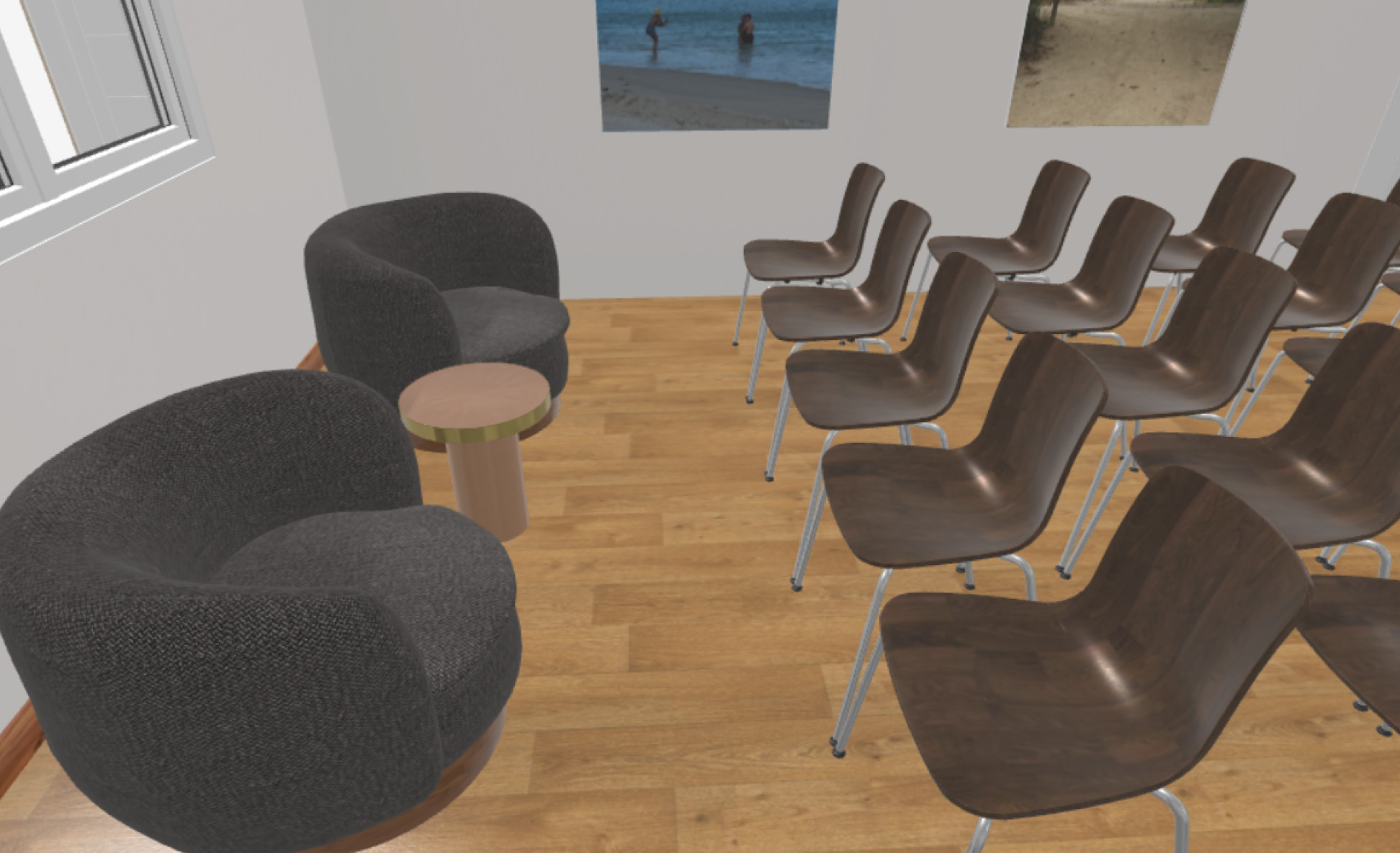
Reception Room
With these speaker chairs at the front, we’re all set up to hear discussions with guests such as Seth Bramson, who authored the book Surfside, and historian Dr. Paul George who leads the popular Surfside walking tours.
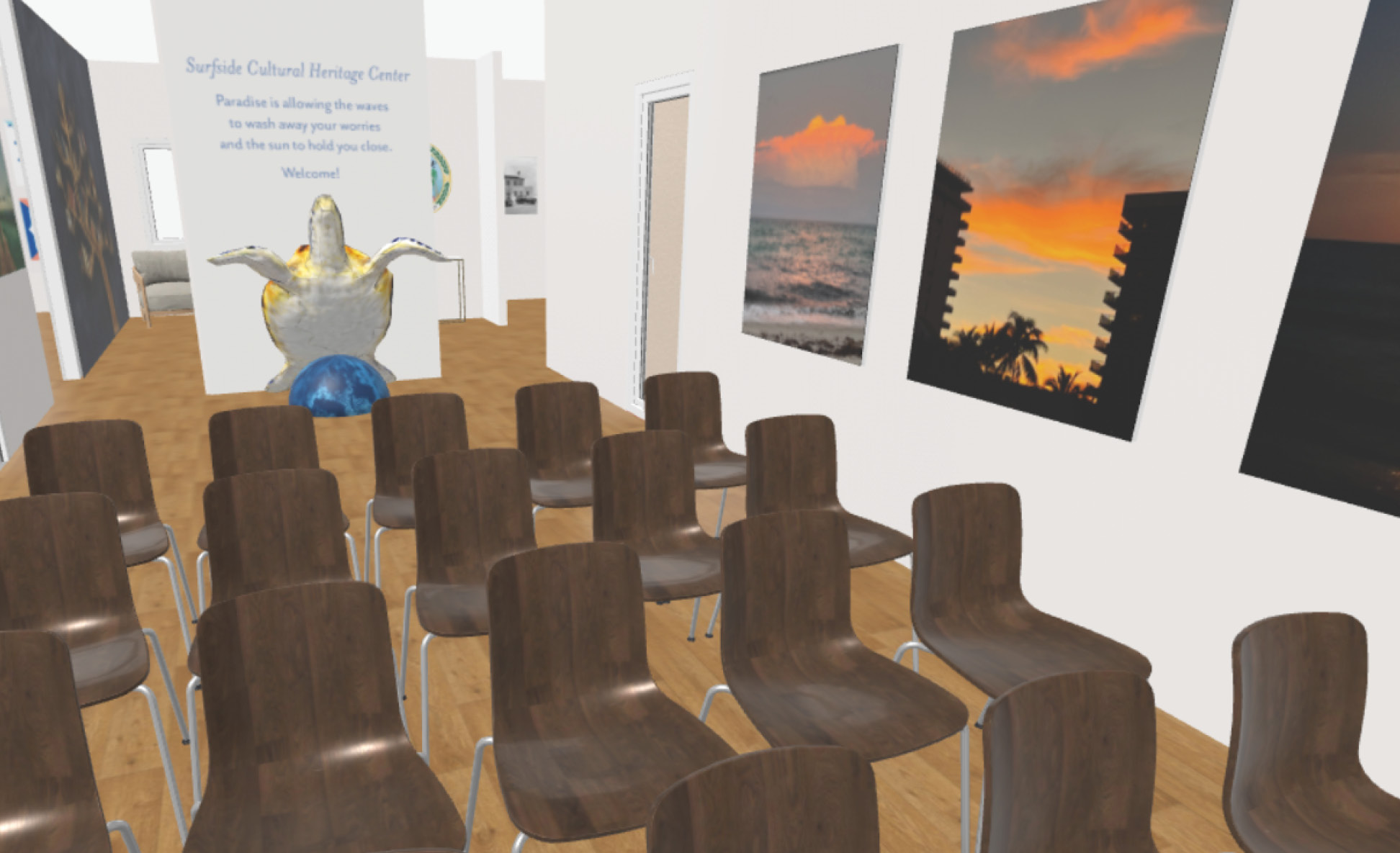
Reception Room
It’s estimated that we can seat up to 30 in these stackable chairs. Think Movie Nights or meetings of the Youth Council. The floor can also be cleared for classes in quiet meditation or more lively salsa dancing.
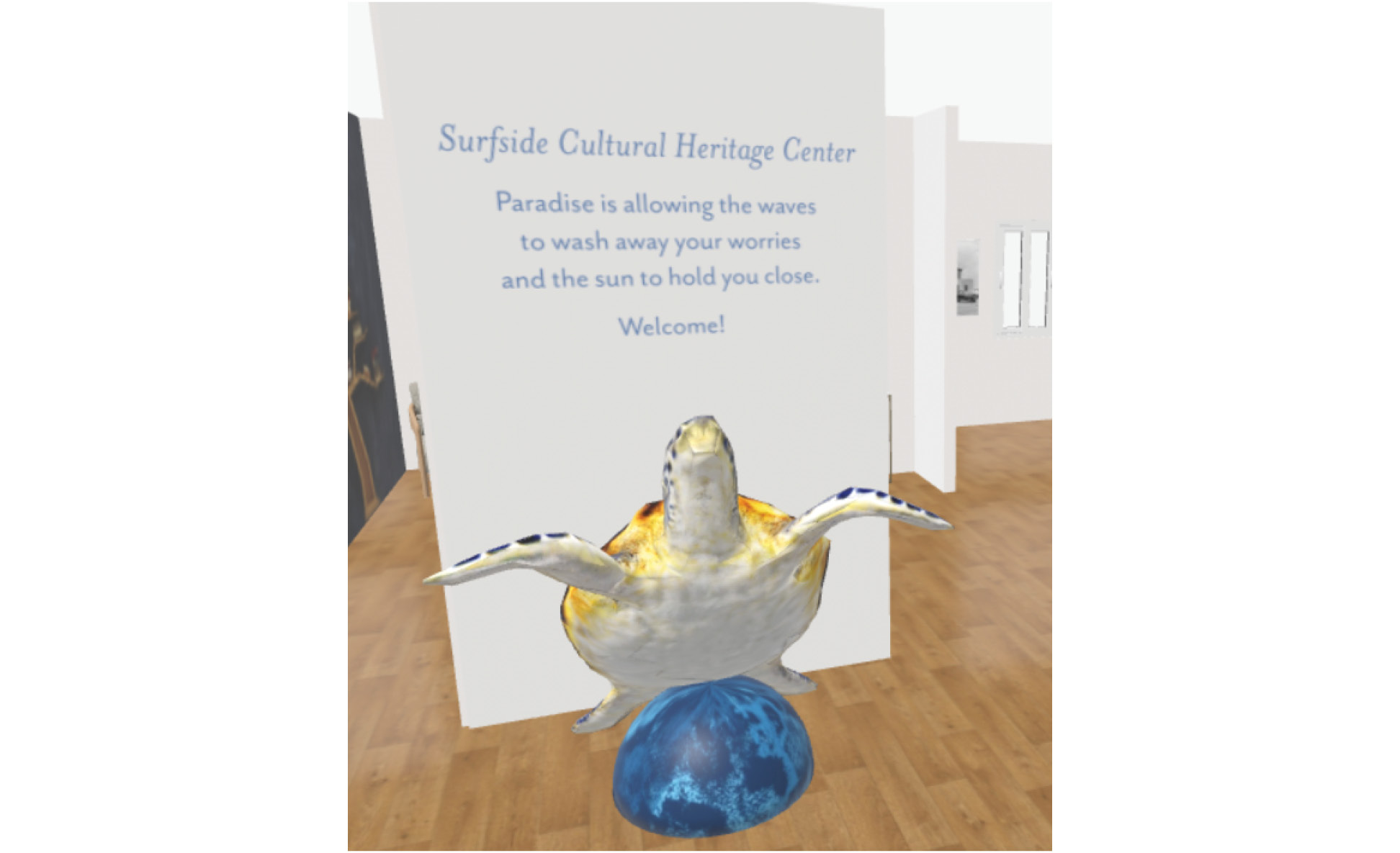
New Turtle in Town
We thought it would be fun for this one to rotate on its base. And the Welcome! message is one all good Surfsiders can relate to: Paradise is allowing the waves to wash away your worries and the sun to hold you close.
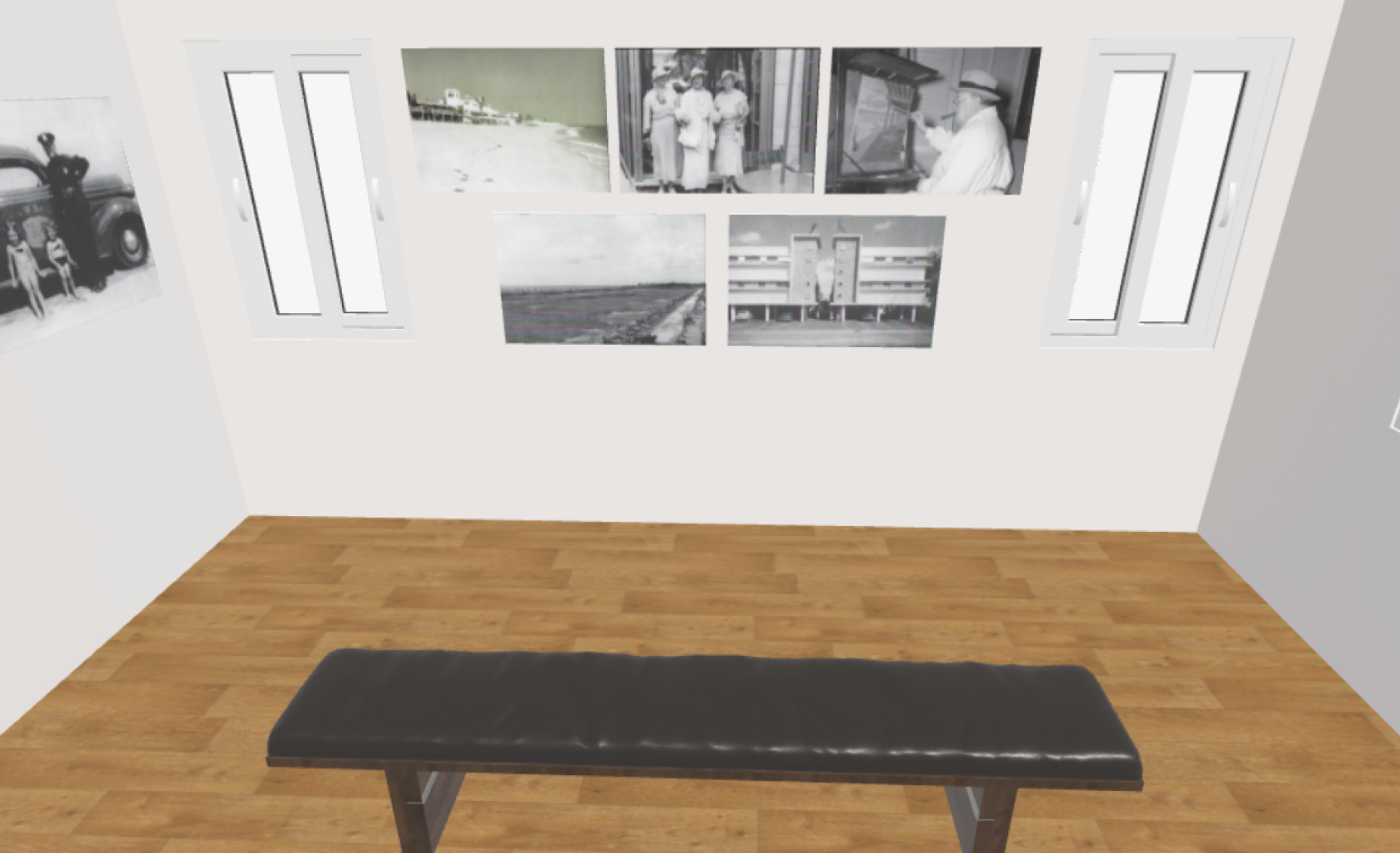
The Walk Through Time Gallery (south wall)
Here we envision showing a permanent collection of photos illustrating the Town and its residents over the 90 years since Surfside’s founding. Because so many families have images — and artifacts — to share, the exhibits can be refreshed often.
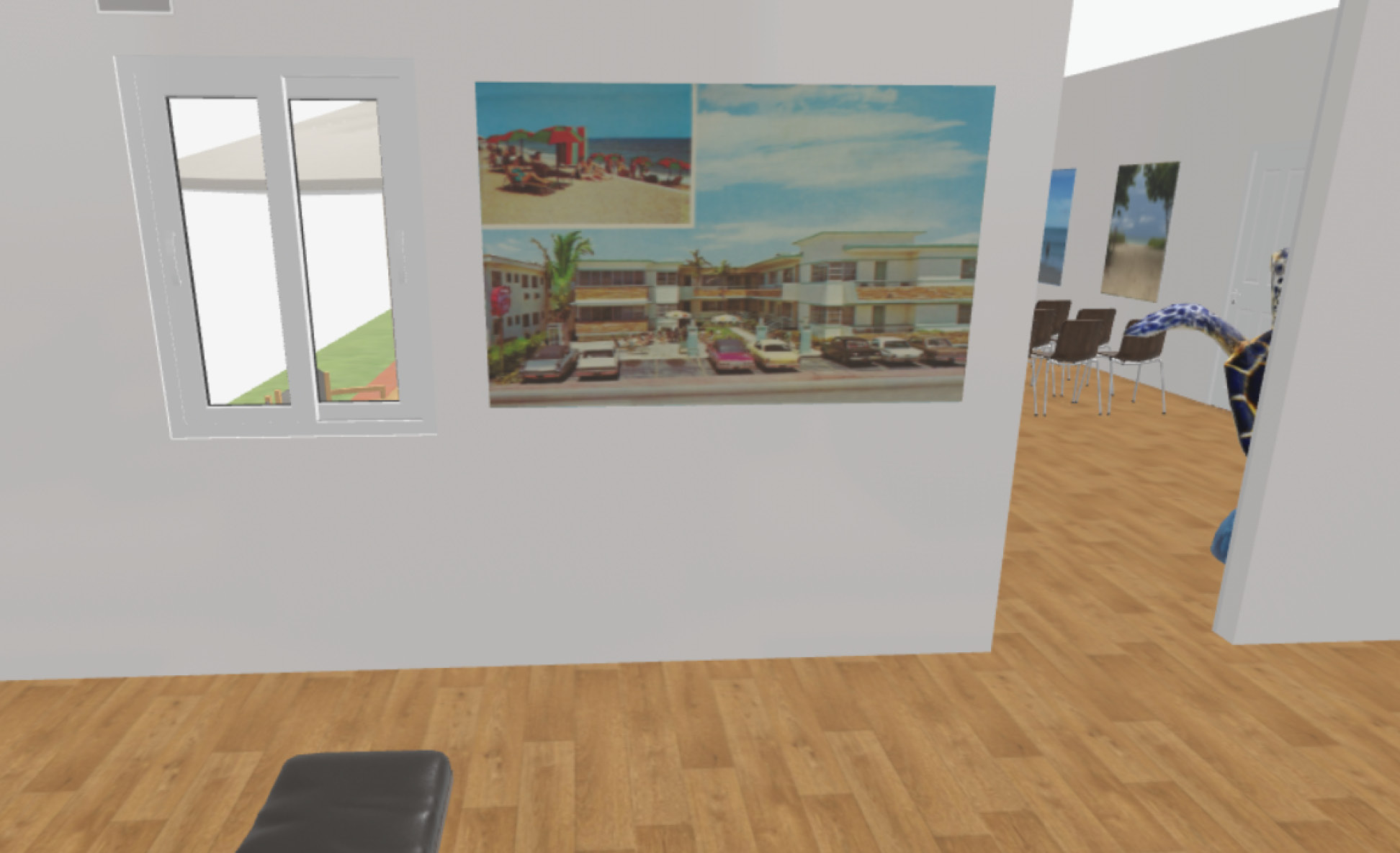
The Walk Through Time Gallery (west wall)
Here you see a vintage postcard that has been enlarged so visitors can better see the swimwear, architecture, and car models of the time. This is just one of the hundreds of images that generations of Surfsider Rita Regev’s family saved.
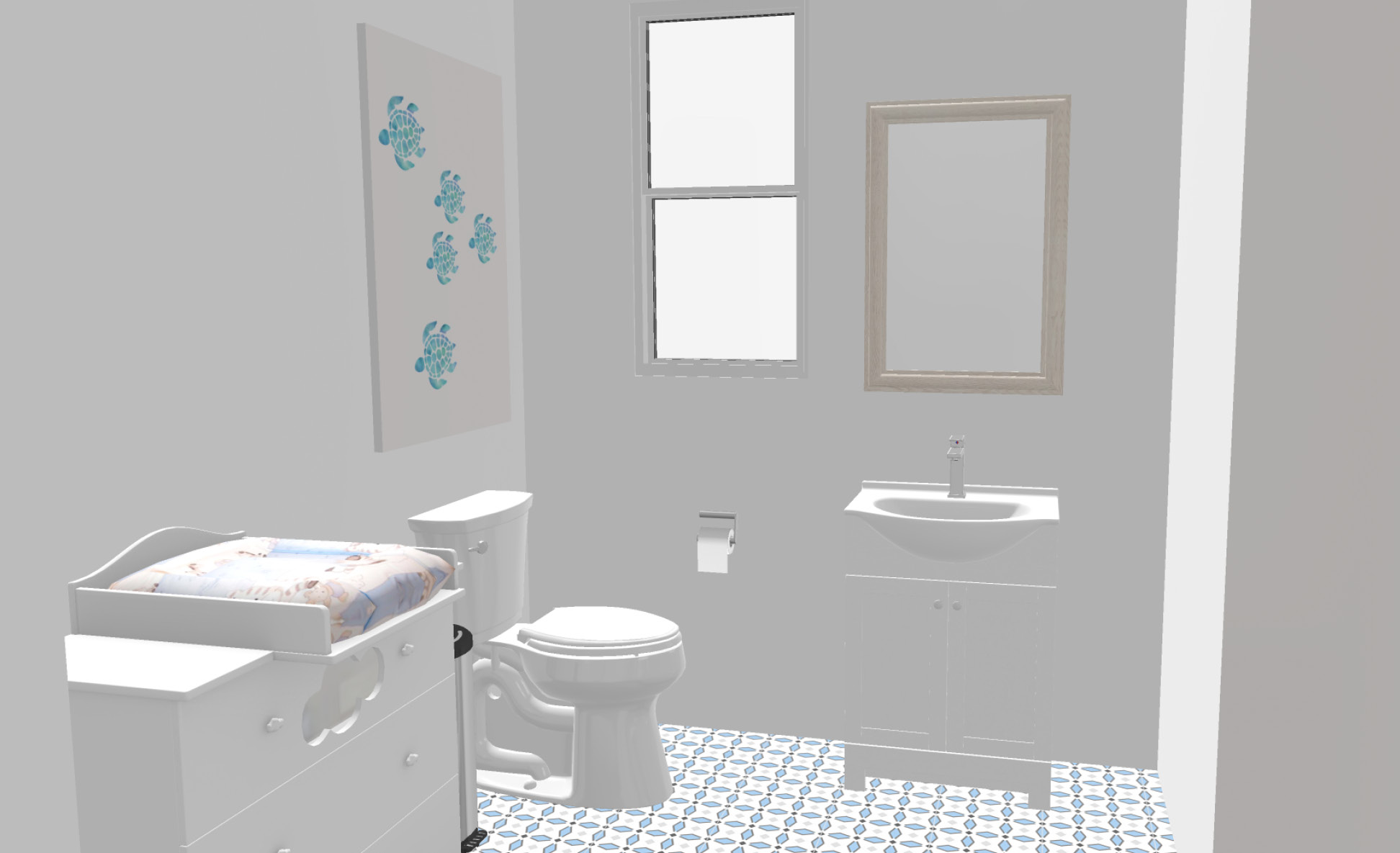
One of Two Restrooms
This one, with its family-friendly changing station, is near the Reception Room, while the other is located by the Walk Through Time gallery.
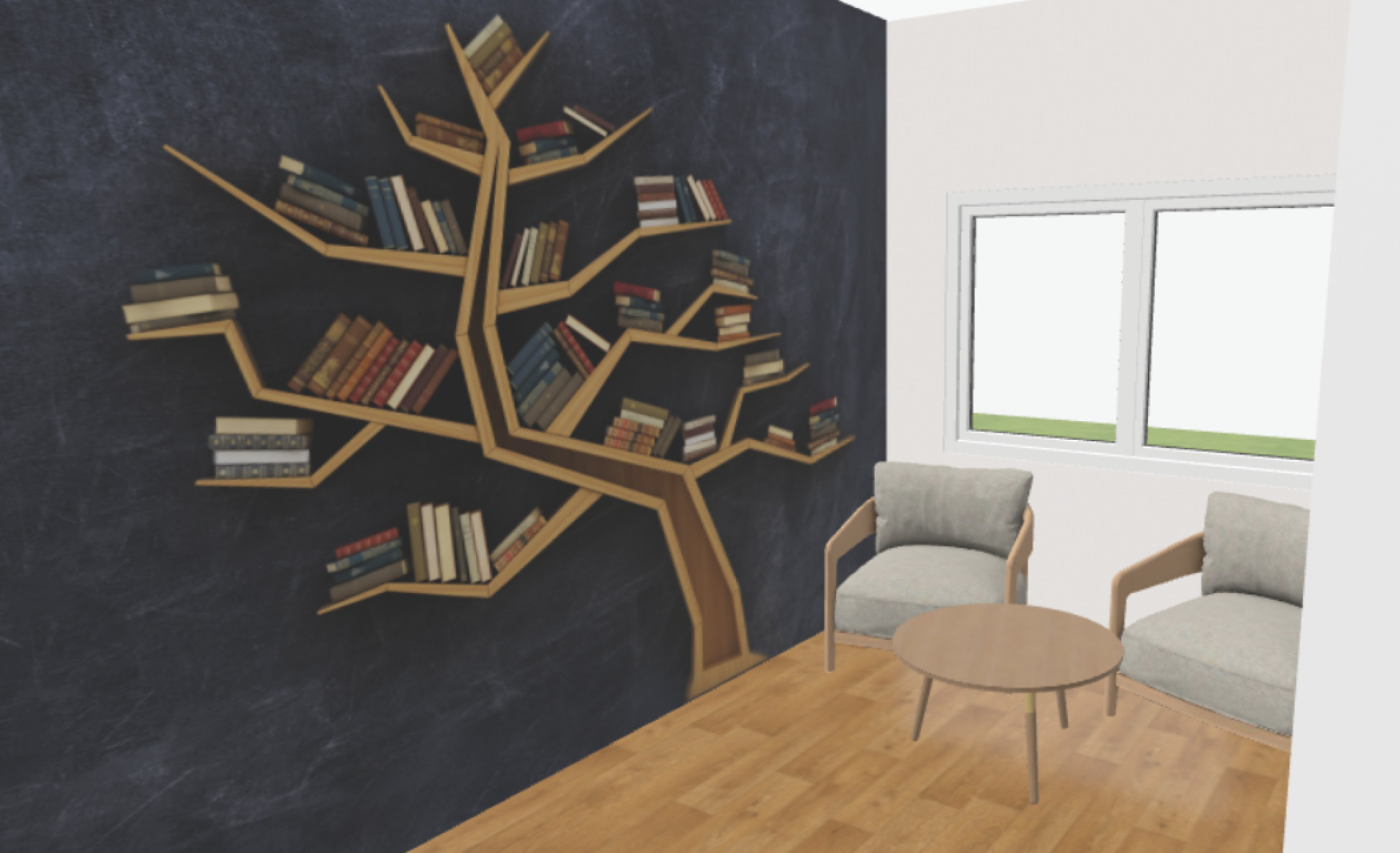
The Reading Room (north & east walls)
While the great, artsy tree bookcase can hold a hundred or more books, on the opposite wall, thousands of volumes on South Florida can be shelved. Beyond reading, this quiet space could also be used for writing and studying.
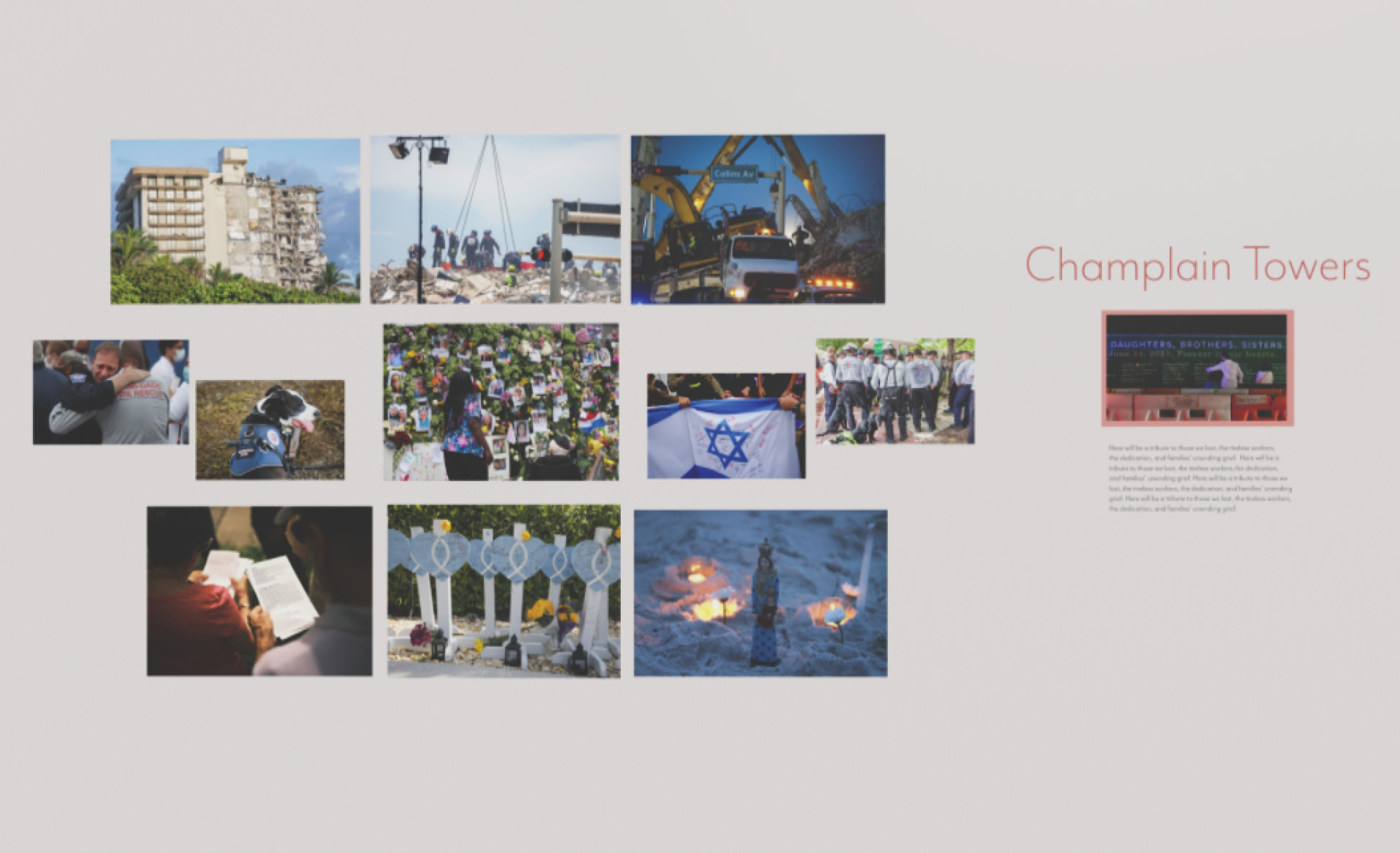
The Community Spirit Gallery (south wall)
Because the Champlain Towers collapse had such a monumental impact on our community, we envision a changing exhibit of respectful images and tributes being a mainstay in the Surfside Cultural Heritage Center.
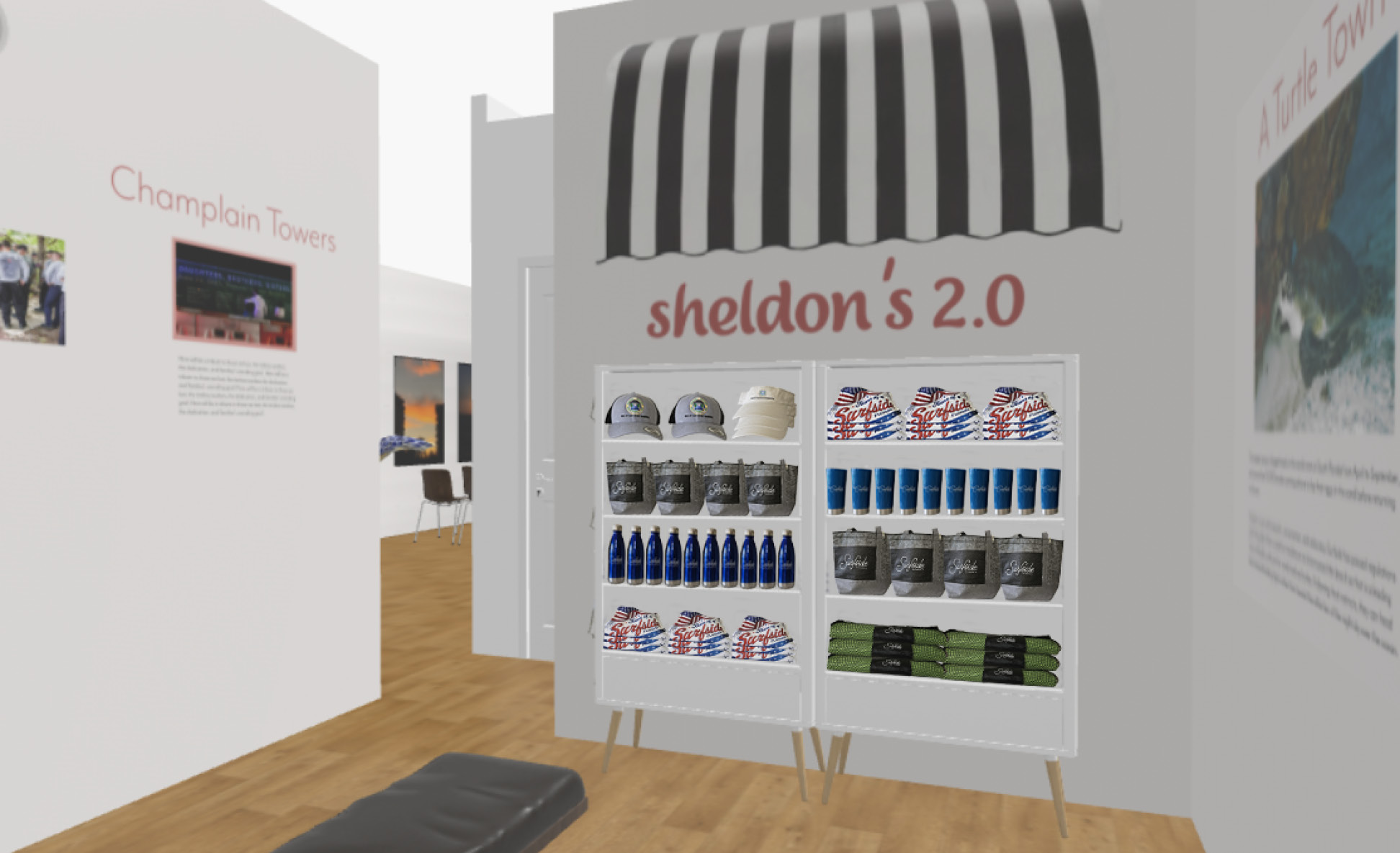
Sheldon’s 2.0
You know how we all happily wait in long lines for Surfside merch at Town events? And after touring The Surfside Cultural Heritage Center, tourists will want souvenirs, too. So we thought it would be fun to shelve and sell some of the Town’s most popular branded products at what was once a Surfside institution. From 1948 to 2005, Sheldon’s Drugs was the place to go for everything from meds to makeup to made-to-order meals!
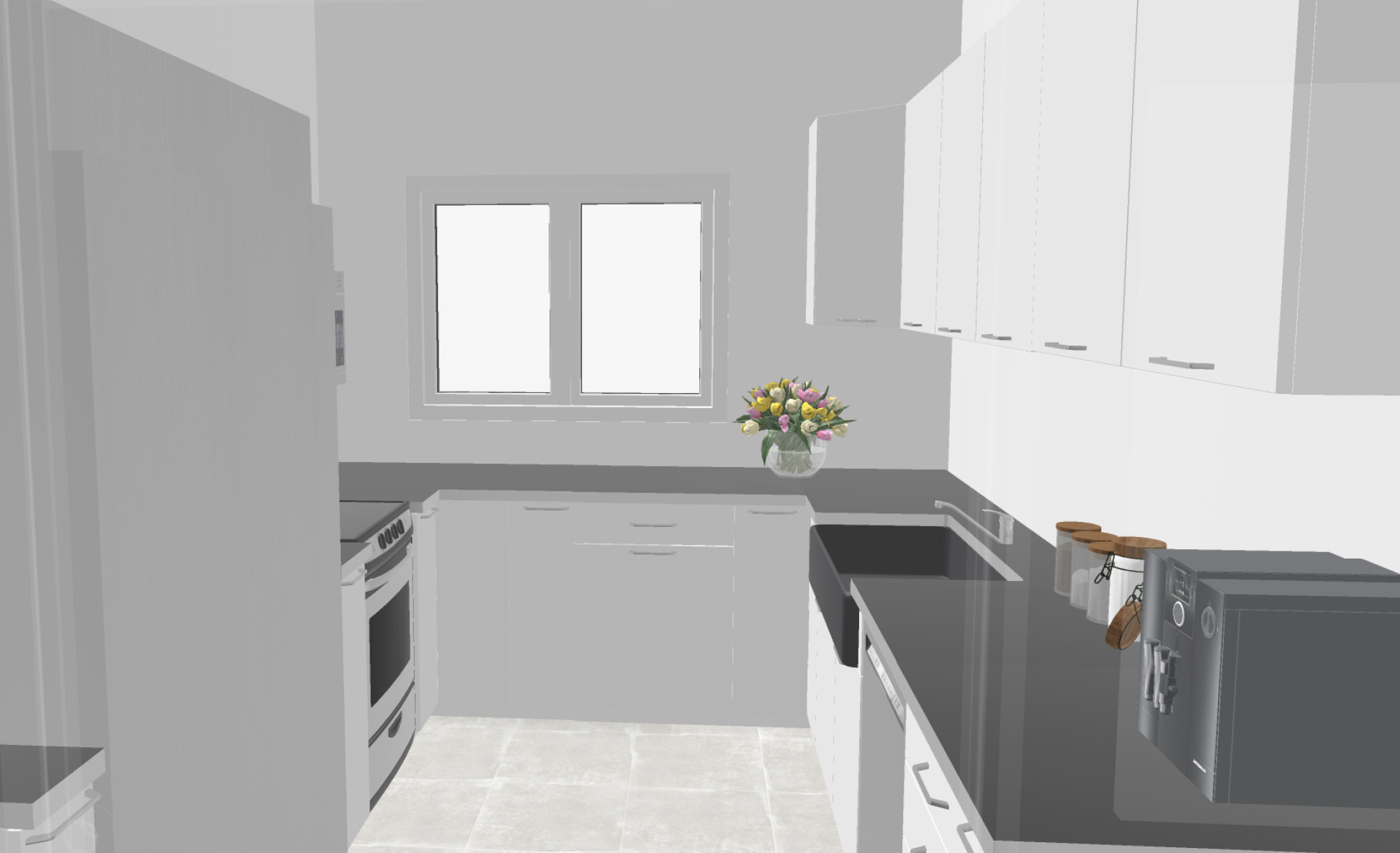
Full Kitchen
This will come in handy for various functions at the Surfside Cultural Heritage Center. And wouldn’t a cooking (and then eating!) class be fun?!
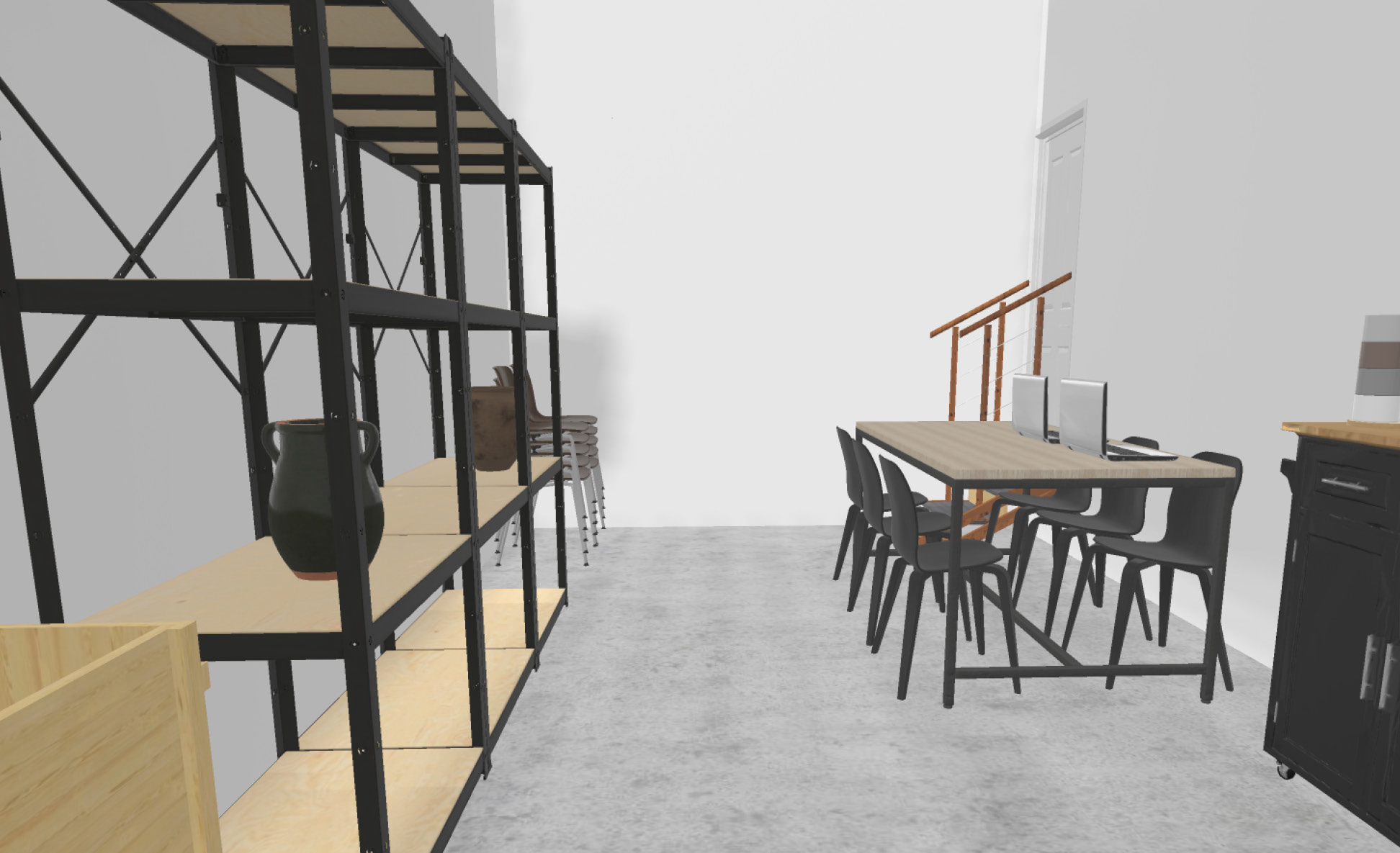
Staff Work & Break Space + Receiving Room
Staff and volunteers can work, take breaks, and receive deliveries here. More than making the facility ADA-compliant, the lift/stairs are a wonderful asset, making it a breeze to move all those stackable chairs to and from the Reception Room.
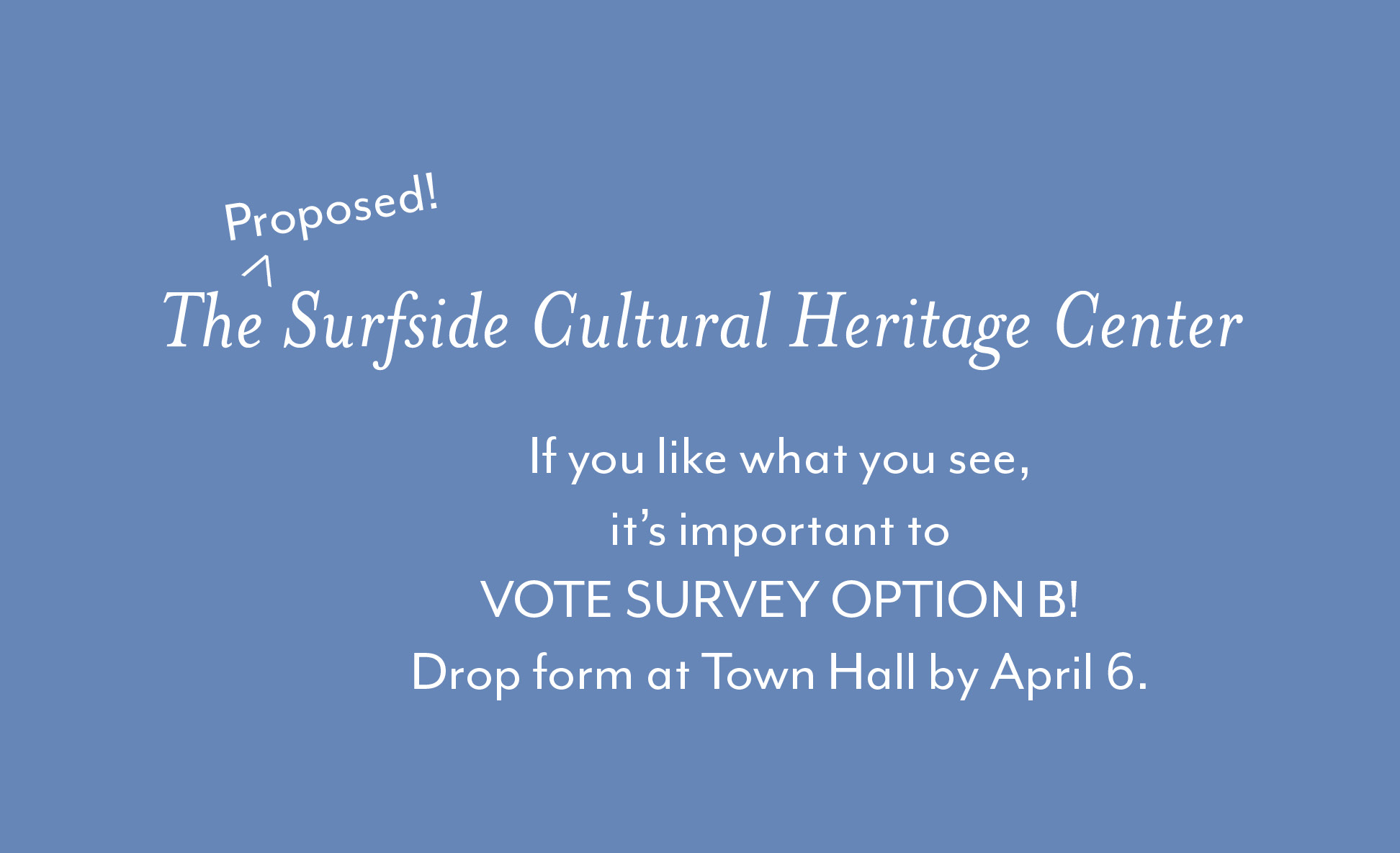


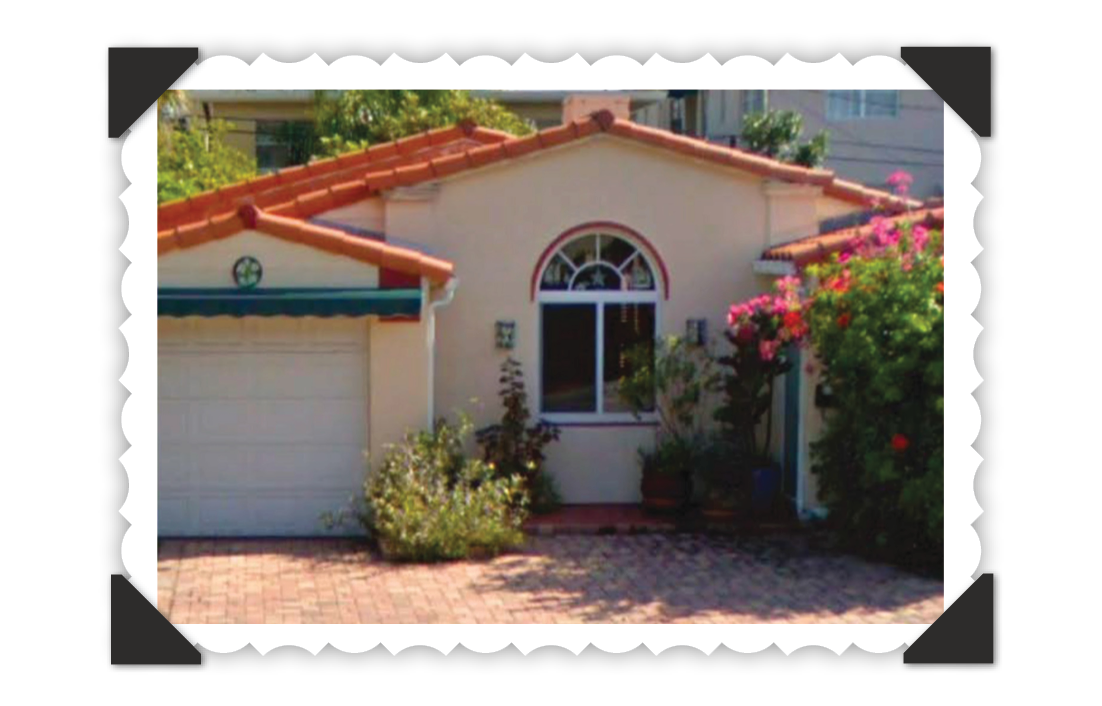




Current floor plan of 9333 Harding Avenue - 1,700 sq ft, 2BR2B
FIRST row of rooms L-R: Garage, Kitchen, Bathroom, Closet, Bedroom. SECOND row L-R: Living/Dining Room, Hallway, Office. THIRD row L-R: Sunroom, Patio, Master Bedroom with Walk-in Closet and Bath.

Proposed floor plan for The Surfside Cultural Heritage Center
FIRST row of rooms L-R: Office/Receiving, Kitchen, Bath, Community Spirit gallery. SECOND row L-R: Reception Room, Reading Room. THIRD row: Pamela’s Tea Room, Patio, Walk Through Time gallery.

The Surfside Cultural Heritage Center signage
Mock-up of sign passersby would see in the front yard from Harding Avenue.

Pamela’s Tea Room
Visitor entrance is through the right front door into a sun room that we’ve dubbed “Pamela’s Tea Room” because the former Miss Moneypenny is the closest we’ve come to celebrity in Surfside and this Brit loved her tea! From the hutch in the upper left, we can help ourselves to a cup of hot tea or glass of cool fruit-infused water and sit with old friends and/or new acquaintances. On cooler days, we can step out onto the patio and sit at the umbrella table.

Lift/Stairs leading to Reception Room
Very cool that — at the push of a button — these stairs flatten into a lift. Roll on, rise up to the Reception Room level, exit, push a button, and the stairs reappear!

Reception Room
With these speaker chairs at the front, we’re all set up to hear discussions with guests such as Seth Bramson, who authored the book Surfside, and historian Dr. Paul George who leads the popular Surfside walking tours.

Reception Room
It’s estimated that we can seat up to 30 in these stackable chairs. Think Movie Nights or meetings of the Youth Council. The floor can also be cleared for classes in quiet meditation or more lively salsa dancing.

New Turtle in Town
We thought it would be fun for this one to rotate on its base. And the Welcome! message is one all good Surfsiders can relate to: Paradise is allowing the waves to wash away your worries and the sun to hold you close.

The Walk Through Time Gallery (south wall)
Here we envision showing a permanent collection of photos illustrating the Town and its residents over the 90 years since Surfside’s founding. Because so many families have images — and artifacts — to share, the exhibits can be refreshed often.

The Walk Through Time Gallery (west wall)
Here you see a vintage postcard that has been enlarged so visitors can better see the swimwear, architecture, and car models of the time. This is just one of the hundreds of images that generations of Surfsider Rita Regev’s family saved.

One of Two Restrooms
This one, with its family-friendly changing station, is near the Reception Room, while the other is located by the Walk Through Time gallery.

The Reading Room (north & east walls)
While the great, artsy tree bookcase can hold a hundred or more books, on the opposite wall, thousands of volumes on South Florida can be shelved. Beyond reading, this quiet space could also be used for writing and studying.

The Community Spirit Gallery (south wall)
Because the Champlain Towers collapse had such a monumental impact on our community, we envision a changing exhibit of respectful images and tributes being a mainstay in the Surfside Cultural Heritage Center.

Sheldon’s 2.0
You know how we all happily wait in long lines for Surfside merch at Town events? And after touring The Surfside Cultural Heritage Center, tourists will want souvenirs, too. So we thought it would be fun to shelve and sell some of the Town’s most popular branded products at what was once a Surfside institution. From 1948 to 2005, Sheldon’s Drugs was the place to go for everything from meds to makeup to made-to-order meals!

Full Kitchen
This will come in handy for various functions at the Surfside Cultural Heritage Center. And wouldn’t a cooking (and then eating!) class be fun?!

Staff Work & Break Space + Receiving Room
Staff and volunteers can work, take breaks, and receive deliveries here. More than making the facility ADA-compliant, the lift/stairs are a wonderful asset, making it a breeze to move all those stackable chairs to and from the Reception Room.


Copyright 2025 | Surfside Cultural Heritage Center
